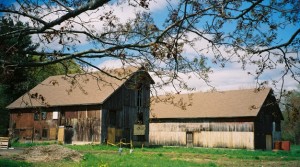In 2010 the GPA completed a Survey of Barns and Outbuildings of Guilford, Conn. The survey includes information about 334 barns and outbuildings and was produced in cooperation with the Connecticut Trust for Historic Preservation. The statewide survey, including photos and descriptions of many Guilford barns, can be viewed online at www.connecticutbarns.org. The more comprehensive local survey can be consulted in print form in the Edith B. Nettleton Historical Room of the Guilford Free Library and will soon be available online at this address.
Penny Colby wrote this article about the survey which appeared in the Fall 2008 GPA Newsletter:
If you have recently noticed someone skulking about in your neighborhood taking pictures of barns, it is probably not a would-be burglar. More likely, it is a member of the GPA participating in the first-ever comprehensive survey of the town’s surviving agricultural outbuildings. Our goal is to photograph every significant barn, carriage house, chicken coop, corn crib and similar structure in Guilford and to record as much historical information about it as possible.
The GPA’s barn survey supplements our recently updated survey of historic houses, which can be consulted in the Historical Room at the Guilford Free Public Library. Now that the Connecticut Trust for Historic Preservation has embarked on an inventory of barns throughout the state, the GPA board felt it was a good time for Guilford’s barns to be counted and appreciated. The Trust is mainly concerned with historic barns, their architecture and purpose, and is not cataloging smaller outbuildings. The GPA’s listings of Guilford barns will be added to the Trust’s inventory, but we are also seeking information about any agricultural buildings, small or large.
Both the GPA and the Connecticut Trust want to know approximately when a barn was built and its original purpose, in what ways it was used over the years, and its current function. Some Connecticut barns were built especially to store onions or potatoes, hang tobacco, or quarter sheep, but most were general-purpose barns designed to house farm animals, their food, and equipment necessary to the farm. Common styles include the so-called English barn, with the door located under the eaves; the New England barn, with the door under the gable; and the bank barn, dug into a hill, with two stories on one side and three on the other.
Unfortunately, it is often difficult to discover the history of a barn, as records were not kept as carefully as they were for houses. Barns were erected, moved, or removed with little note made. If you are familiar with a barn and know any of its history, the GPA would be very glad to have any information that you can provide. You can contact us by clicking on the Contact Us page.




