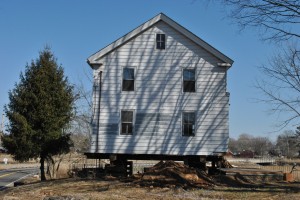[By Penny Colby] In 2005 the Guilford Board of Selectmen adopted a Delay of Demolition Ordinance at the instigation and with the assistance of the Guilford Preservation Alliance. If a demolition permit is requested this ordinance gives the Preservation Alliance 90 days to explore possibilities with the owner with the hope of preservation and reuse rather than demolition.
On March 5, 2009, the Guilford Preservation Alliance “demo team” (those who decide to okay a demolition permit or not) received an email from Reggie Reid, the Zoning Enforcement Officer for the town, alerting them that the Planning and Zoning Commission had a subdivision proposal for 218 Water Street involving the demolition of two houses and the construction of two new ones. One of those houses was listed as being built in 1823 but was not recorded in the survey of historic buildings.
That evening Joel Helander, the town historian, replied to Reggie that the 218 Water Street house was the Orrin D. Blatchley house, built about 1828 by Orrin Blatchley, the proprietor of Blatchley Shipyard at Jones Bridge and discussed in Joel’s book Treasury of Guilford Houses.
On March 7, the demo team met with the owner’s realtor to tour the house. All of the plaster and lath had been removed so the bones of the house were evident. On March 9 the three GPA team members returned along with the realtor, the owner, a friend of the owners, and a restoration contractor and again toured the house. The contractor was impressed with the building’s construction and noticed that the rafters and roof beams appeared older than 1828 and had likely been “lifted” from an earlier building. The now missing chimney had probably measured about six feet square but had been removed after a chimney fire, with some charring remaining.
The owner had learned his old house, although presently something of an eyesore, was a very special building and not one to be demolished, but he still wanted to build two new houses at the rear of the lot along the river. After the tour of the 218 house, the GPA team met with the owner and the realtor, studied the engineer’s map of the property proposals and puzzled as to how the house could be saved, the necessary driveways constructed and a dream house built. Moving the house off its knoll and nearer the river would allow for driveways to be constructed which would meet town requirements and still leave space for new buildings. Having come up with that brilliant idea which pleased everyone, all that remained was to have the proposal okayed by Inland Wetlands, Coastal Area Management, the Planning and Zoning Commission and the Zoning Board of Appeals. Because it was necessary for the owner and his engineer to rework the plans, the hearing before Planning and Zoning was moved from March 18 to May 6 with the Zoning Board of Appeals’ hearing prior to that. On April 22, 2009, the interested parties gathered at the hearing and because of confusion about the definition of an “accessory building” no decision was made and the question tabled. The Planning and Zoning Commission, as the final interpreter of regulations, would instruct the Zoning Board of Appeals. Before the ZBA meeting was held Inland Wetlands and CAM approved the house’s journey closer to the river. The Zoning Board of Appeals did finally approve the accessory designation on May 27 and on June 3 the Planning and Zoning Commission passed the subdivision proposal.
In the spring of 2012 the old Orrin Blatchley house was relocated next to the river on a new foundation permitting water to enter and exit as storms and high tides dictate. Aluminum siding will be removed and replaced with clapboards and landscaping completed. The owner plans to spend the winter working on the inside of this venerable house.
An unexpected plus was the acquisition by the owner of the small house just to the east of the Blatchley house (which was unavailable at the outset). This house has now been renovated and is presently housing the owner. Thus the original property is now of a piece once again.
This is not the first time a “demo team” has successfully deterred an owner from razing an historic building and one must credit the owners with being willing to understand different points of view and, with some education, completely change their minds and opt for resurrection rather than annihilation.
Here is a slideshow of photos by Ellen Ebert showing various stages of the move.
[slideshow id=10]





